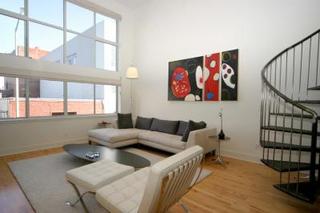Okay, I’m excited, so I have to share some pictures. 🙂
Here’s a picture of the entryway on the lower floor, where a bathroom, washer/dryer, and closet space are located.

This is a shot of the main living area on the second floor; this is actually part of a “great room” that has space for a dining area, runs into the kitchen, and includes an alcove for the computer:

As you can see, the space is fairly narrow, but given that it’s three floors and the living area has tall ceilings, it feels significantly larger.
Just to update one of the previous entries, it did turn out that all three people who were given disclosure packets bid on the loft. One of the bids was too far out of range, so the counter-offer was sent to two of us. I really wanted this space, so I overbid the counter-offer to an extent that I thought would nail it.
The market in San Francisco still requires that people overbid, and I’ve heard stories lately of people overbidding houses up to 25-30% of the asking price. Fortunately, my realtor did an examination of lofts in the neighborhood that had sold the last 6 months, and determined the average overbid as 3-6%. So we started at 4%, and we wound up around 7%. The final selling price wound up about $10K less than he thought it would, so I don’t feel too awful about the incredibly large numbers. 🙂
Next step is to get up there and make sure my car fits in the parking place (shouldn’t be a problem at all), plus do some measurements of various spaces.
Loft pictures
by
Tags:
Comments
3 responses to “Loft pictures”
wow, mark, that place is gorgeous!! it’s making me jealous, and i just got a beautiful loft of my own — but no spiral staircases and not 3 floors. that’s awesome! wow.
Oh Wow Mark, that is so cool! Congratulations!! Enjoy. Enjoy. Enjoy!!
i move into my own loft on 8/15 and then i have to buy a few pieces of furniture. i’ll post pictures once that’s all done, don’t worry!